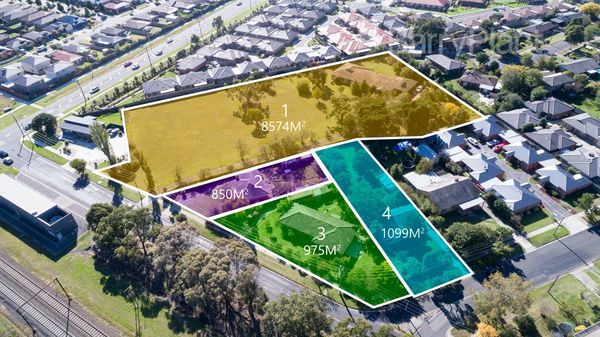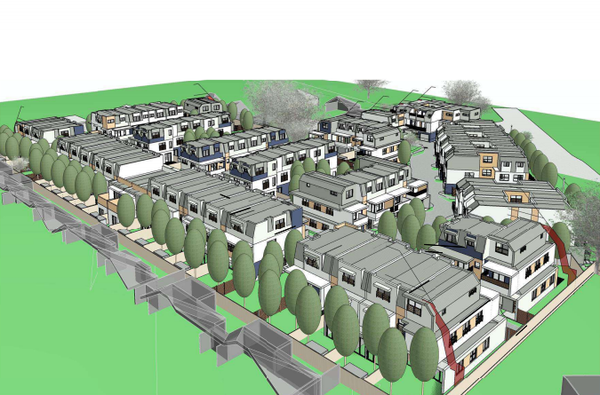By Rowan Forster
A heaving 67 dwelling estate, consisting of three-storey townhouses, has been proposed for land adjoining the clogged McGregor Road and a mere stone-throw from Pakenham’s CBD.
The developers of the site, 37-43 Rogers Street, plan to build a contemporary medium-to-high density neighbourhood on 1.1 hectares of land worth more than $12 million.
Four residential properties currently occupying the area were all purchased by one group of savvy investors over the span of a decade.
When listed for sale in 2017, it was marketed as “primed for a potential unit site”.
Listing agent, Barry Plant Pakenham’s Stuart Sheppard, at the time recommended between 40 and 50 apartments could be built on the precinct.
Despite the suggestion, proprietors Pravin Kapadia, Kokila Kapadia and Chikhli Holdings Pty Ltd have squeezed in an additional 20 townhouses to their design.
Neighbours are concerned the “concrete jungle” could have severe impacts on the already congested McGregor Road traffic.
Dylan Wright said it is already a nightmare merging onto the thoroughfare from Rogers Street, without the addition of another 120 new residents.
“Everyone keeps saying that the infrastructure isn’t keeping up with the population growth and this is another perfect example of that,” he said.
“Nothing has been done on McGregor Road, people are getting stuck in traffic every day, and now these developers want to build a massive development right next to it.
“If they (council) let this through without some sort of fix on McGregor Road, they’re mad.
“This would have to be one of the bigger developments in recent times.”
According to an arborist commissioned by applicants Khaja Mohiddin, Nilesh Bhandari and Anwer Mohammad, eight Victorian native trees would need to be chopped down to make way for the development.
Each townhouse would be fitted with either a single or double garage – depending on size – and the complex would provide 13 additional visitor spaces.
The four homes currently occupying the land are owned by the investors and rented to tenants on a temporary basis.
In the planning application, the author says the estate encompasses a modern neighbourhood character.
“The planning context vision for this area includes residential densification which is supported by the close proximity to the town centre, railway and higher level of support from local facilities,” it read.
“The general residential zone includes height allowances that support three-storey context build form, while the requirement to provide 35 per cent garden area ensures high levels of open space.
“In this case, the design response considers the ‘emerging’ neighbourhood character as well as a balance with the existing neighbourhood character.”
Objections against the development must be made to Cardinia Shire by the end of the month.








