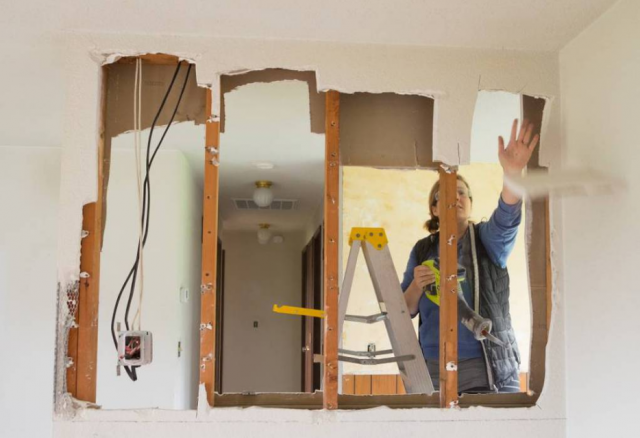Renovating a property means you will need to have a great team of trusted tradies behind you.
Some of those are obvious choices, like builders, carpenters, plumbers or electricians. However, in many jobs you will require a structural engineer for the key role of early planning and demolition.
You may require their expertise if you plan to demolish or move walls to reconfigure spaces. A structural engineer will ensure your renovations are compliant, strong, safe and structurally sound.
In any building there are structural walls and non-structural walls. Structural walls will be taking the weight of the building through them and transferring the load out and down to the foundations – a very important job to ensure your home stays standing. Non-structural walls however are there to divide the internal space of the home to create rooms. These are the ones you can play with.
Non-structural walls can generally be moved easily, but you’ll still need an onsite review and report from a structural engineer before you start demolition. Preparation is the key to success and avoiding little, or big, surprises later in a renovation.
Over time a building will “settle“ and in some cases non-structural walls may be taking some load. Knowing this is important, because if you go ahead and remove what you think is a non-structural wall without professional advice, you risk damage to the building, and especially to the space above where you’re working.
Remember your walls are holding up the ceiling, which includes a lot of weight, so structural engineering is important, even if it feels frustrating, as it ensures all that weight is evenly distributed and safe.
Renovation works done without the right advice, or the right checks and balances, can cause damage to other properties and you can easily end up liable for any repairs. This can range from cracks in plaster or masonry walls, through to tiles popping off walls or wooden floor boards lifting due to vibration or concrete slab floors sagging when walls are removed.
Making your home beautiful starts with foundations and planning, including an understanding of the structural impacts, even before you think about the finishes and features of those beautiful rooms.
Originally published on www.realestateview.com.au by The Block’s Mitch and Mark.







